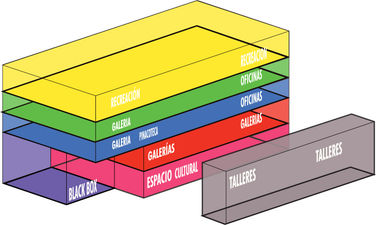
View of the translucent façade of Parque Cultura, symbolizing the foundation’s commitment to cultural openness and public engagement in Guatemala City.

View of the translucent façade of Parque Cultura, symbolizing the foundation’s commitment to cultural openness and public engagement in Guatemala City.
FUNDACIÓN PAIZ
PARQUE CULTURA
PARQUE CULTURA – REIMAGINING LEGACY THROUGH OPEN CULTURE
In collaboration with Fundación Paiz and a team of branding and organizational restructuring specialists, TORUS led the architectural and strategic transformation of one of Guatemala’s most emblematic cultural institutions. Rooted in a profound respect for the Paiz family’s legacy, the project reimagines its historic heritage home not as a static monument, but as the starting point for an open, living dialogue with the city.
The centerpiece of this transformation is Parque Cultura, a new cultural center that symbolizes the Foundation’s decision to “open its arms to the community.” Designed as a five-story beacon of light and inclusivity, the building emerges behind the preserved family house with a respectful setback that allows the historic home to serve as both architectural anchor and scenic backdrop. A semi-public amphitheater connects the old and the new, fostering both continuity and openness.
The architecture humanizes the site by removing physical and symbolic barriers. Perimeter walls are dismantled to make room for generous public space, while the new building’s white, translucent skin creates a sense of permeability—allowing views into open workshops, galleries, offices, and a blackbox theater. Ramps and staircases weave through the structure in translucent form, revealing human movement as a metaphor for an active and participatory cultural environment.
Parque Cultura embodies a vision where culture is visible, accessible, and shared. With generous parking, a city-facing program, and a design that promotes transparency and activity, the project becomes an emblem for how private legacy can become public value—and how architecture can help democratize culture in Guatemala City.
















